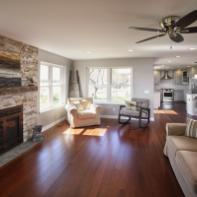
Before
Toledo (Point Place), OH
Features: This brick river ranch home was built in 1979 with 3 bedrooms and 1 ½ bathrooms, at a total of 1,772 square feet. We renovated this home inside and out and top to bottom, with very ... View Project

Before
Toledo (Point Place), OH
Features: This brick river ranch home was built in 1979 with 3 bedrooms and 1 ½ bathrooms, at a total of 1,772 square feet. We renovated this home inside and out and top to bottom, with very ... View Project

Before
Toledo (Point Place), OH
Features: This brick river ranch home was built in 1979 with 3 bedrooms and 1 ½ bathrooms, at a total of 1,772 square feet. We renovated this home inside and out and top to bottom, with very ... View Project

Before
Toledo (Point Place), OH
Features: This brick river ranch home was built in 1979 with 3 bedrooms and 1 ½ bathrooms, at a total of 1,772 square feet. We renovated this home inside and out and top to bottom, with very ... View Project

Before
Toledo (Point Place), OH
Features: This brick river ranch home was built in 1979 with 3 bedrooms and 1 ½ bathrooms, at a total of 1,772 square feet. We renovated this home inside and out and top to bottom, with very ... View Project

After
Toledo (Point Place), OH
Features: This brick river ranch home was built in 1979 with 3 bedrooms and 1 ½ bathrooms, at a total of 1,772 square feet. We renovated this home inside and out and top to bottom, with very ... View Project

After
Toledo (Point Place), OH
Features: This brick river ranch home was built in 1979 with 3 bedrooms and 1 ½ bathrooms, at a total of 1,772 square feet. We renovated this home inside and out and top to bottom, with very ... View Project

After
Toledo (Point Place), OH
Features: This brick river ranch home was built in 1979 with 3 bedrooms and 1 ½ bathrooms, at a total of 1,772 square feet. We renovated this home inside and out and top to bottom, with very ... View Project

After
Toledo (Point Place), OH
Features: This brick river ranch home was built in 1979 with 3 bedrooms and 1 ½ bathrooms, at a total of 1,772 square feet. We renovated this home inside and out and top to bottom, with very ... View Project

After
Toledo (Point Place), OH
Features: This brick river ranch home was built in 1979 with 3 bedrooms and 1 ½ bathrooms, at a total of 1,772 square feet. We renovated this home inside and out and top to bottom, with very ... View Project

After
Toledo (Point Place), OH
Features: This brick river ranch home was built in 1979 with 3 bedrooms and 1 ½ bathrooms, at a total of 1,772 square feet. We renovated this home inside and out and top to bottom, with very ... View Project

After
Toledo (Point Place), OH
Features: This brick river ranch home was built in 1979 with 3 bedrooms and 1 ½ bathrooms, at a total of 1,772 square feet. We renovated this home inside and out and top to bottom, with very ... View Project

After
Toledo (Point Place), OH
Features: This brick river ranch home was built in 1979 with 3 bedrooms and 1 ½ bathrooms, at a total of 1,772 square feet. We renovated this home inside and out and top to bottom, with very ... View Project

After
Toledo (Point Place), OH
Features: This brick river ranch home was built in 1979 with 3 bedrooms and 1 ½ bathrooms, at a total of 1,772 square feet. We renovated this home inside and out and top to bottom, with very ... View Project

After
Toledo (Point Place), OH
Features: This brick river ranch home was built in 1979 with 3 bedrooms and 1 ½ bathrooms, at a total of 1,772 square feet. We renovated this home inside and out and top to bottom, with very ... View Project

After
Toledo (Point Place), OH
Features: This brick river ranch home was built in 1979 with 3 bedrooms and 1 ½ bathrooms, at a total of 1,772 square feet. We renovated this home inside and out and top to bottom, with very ... View Project

After
Toledo (Point Place), OH
Features: This brick river ranch home was built in 1979 with 3 bedrooms and 1 ½ bathrooms, at a total of 1,772 square feet. We renovated this home inside and out and top to bottom, with very ... View Project















