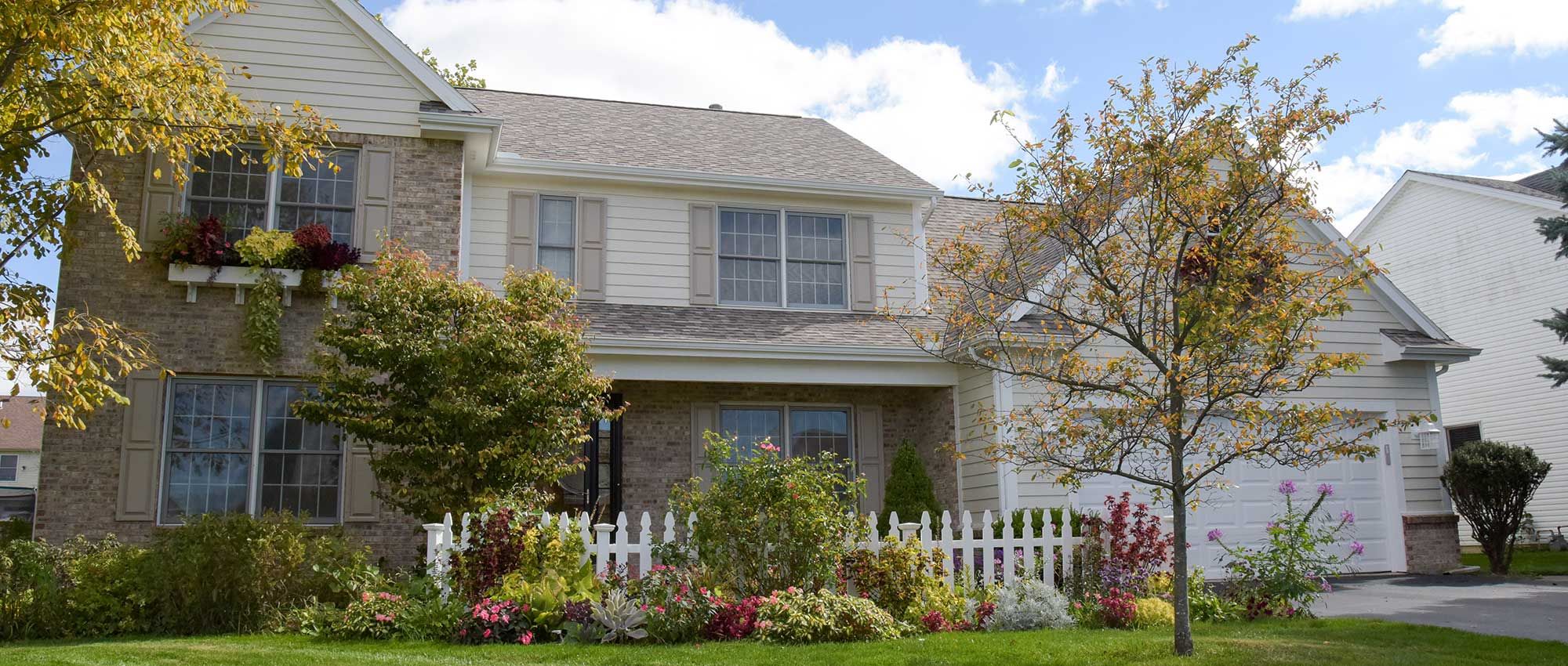Designer Whole House Reno
Designer Whole House Reno
From a 90’s feel to super-premium style, this renovation delivered every detail and upsized the space in a perfect way to keep the home feeling as if it was the way it should have been always. All the details put into this remodel were too long to list. Just some of the highlights include: a six foot addition across the entire kitchen and eat-in areas off the back of the home, new custom kitchen cabinets, granite countertops and granite range hood backsplash, new doors through entire home that we painted black for that extra design detail, new flooring throughout the entire home, three remodeled bathrooms, new staircase, new front door, and painting the entire home. Not only this but for Wesson Builders “every detail matters” and we walk our customers through each and every detail of the home renovation from initial design to furniture selection and final staging.
The homeowners in this remodel wanted to achieve a complete new look, with a focus on everything coordinating, but not overly matching. Some of the finishes were very unique as detailed in the half-bath, with river-rock floor and high texture wallpaper.
Some additional functional items included were sound deadening insulation added throughout the kitchen to keep sounds where they originate, inside and out of the kitchen. A high-efficiency water filtration system was added to supply the drinking water. This subdivision has had water in the basement in the past so we mitigated this problem by installing a new and a backup sump pump. The lighting was LED in every location, with down and up cabinet lighting.
The cabinetry is a custom made, two stain color wood species with a glass front china hutch display and island. Professional appliances such as Thermodor® range/oven and Sharp® drawer style microwave fit this kitchen perfectly.
On the exterior, a complete reface was a must to keep with the inside style. A new designer color roof, new shutters, garage door, driveway and PVC trim boards to replace all aging original wood. New wood windows were installed where the old windows were rotting.
No entire remodel would be complete without all new hardware. Knobs and hinges, pulls and stops and register covers, as well as electrical receptacles/covers were replaced throughout the home. All these finishing touches make the remodel that much more premium.
Overall, the premium look was achieved and now the homeowners are ready for many years of full enjoyment of the new space. The homeowners wanted a new home at their same address and Wesson gave that to them. They love their neighborhood and neighbors and raised their kids in this home. Now the home is new again and fits their new style for many years to come.
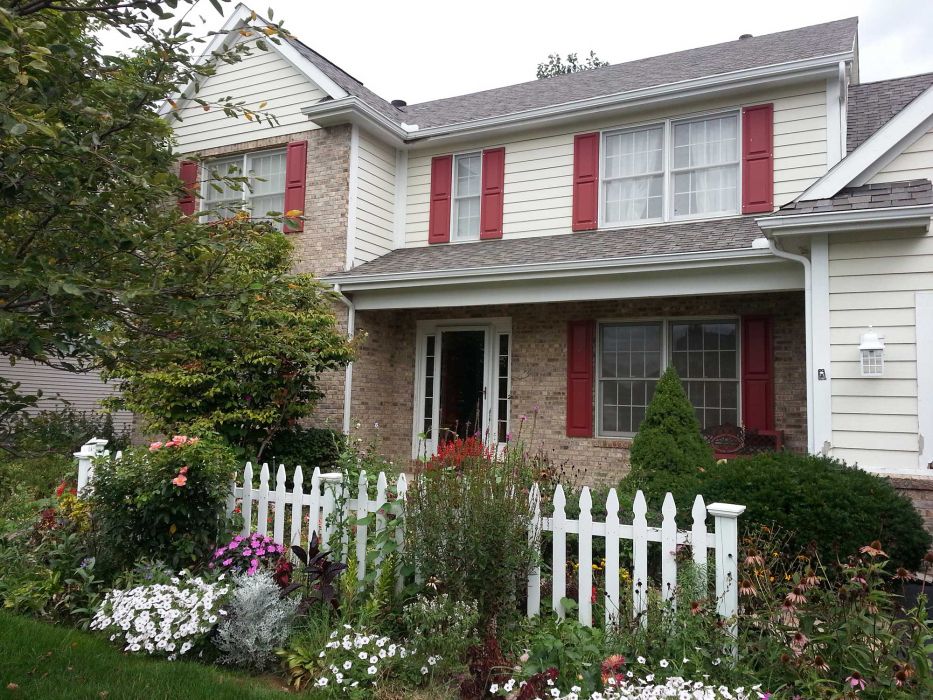
Before
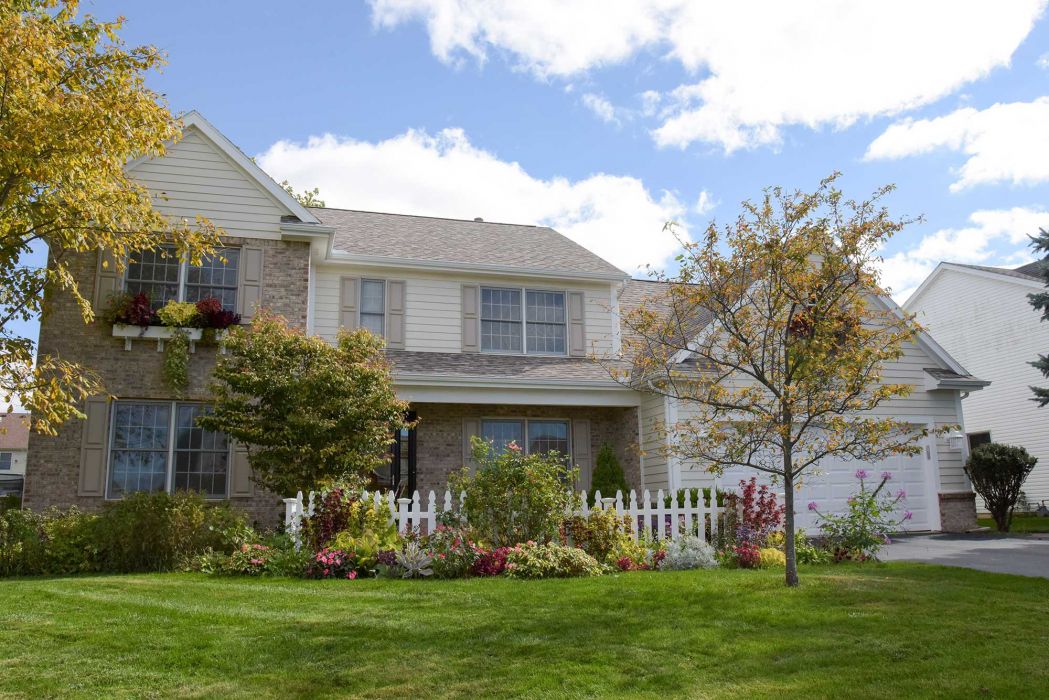
After
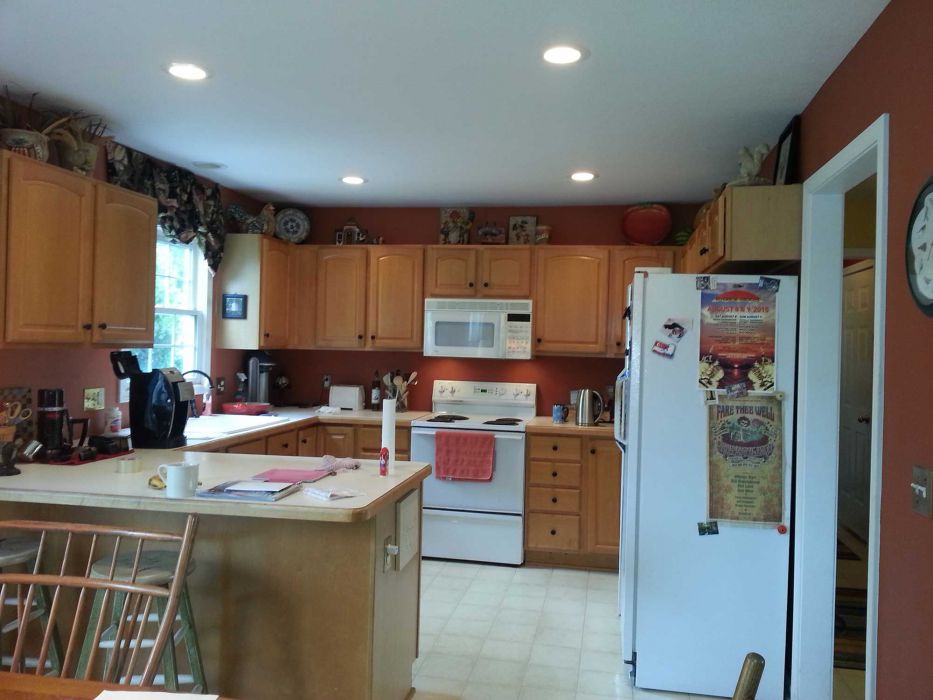
Before
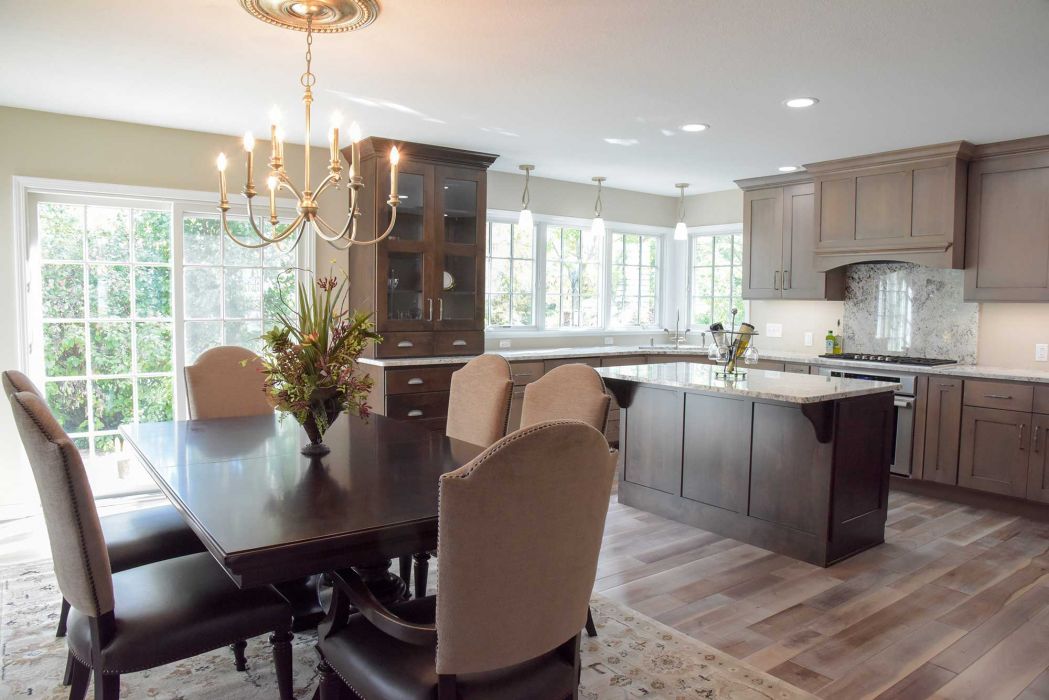
After
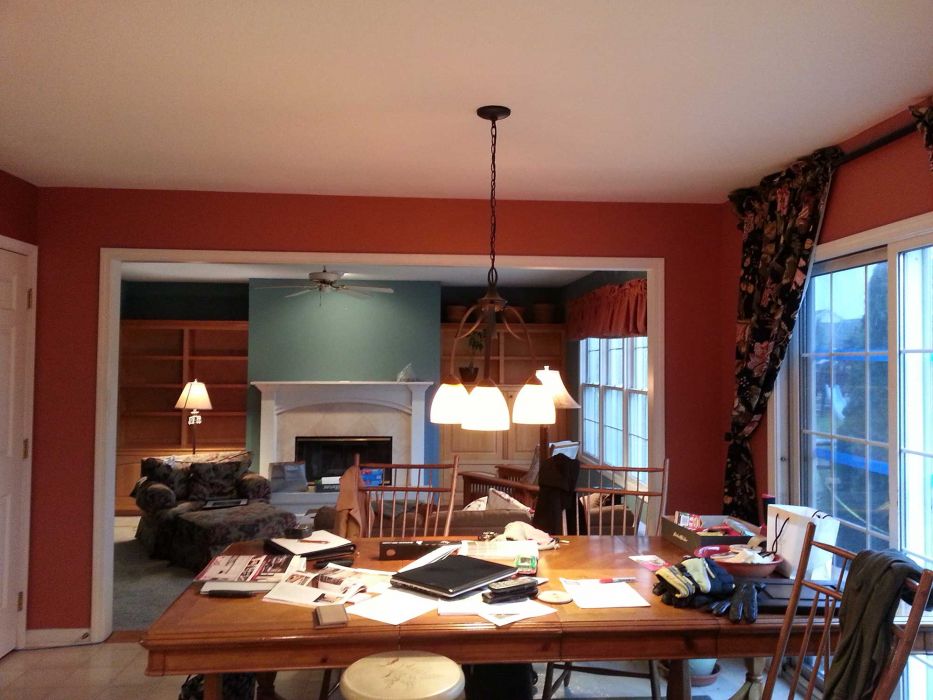
Before
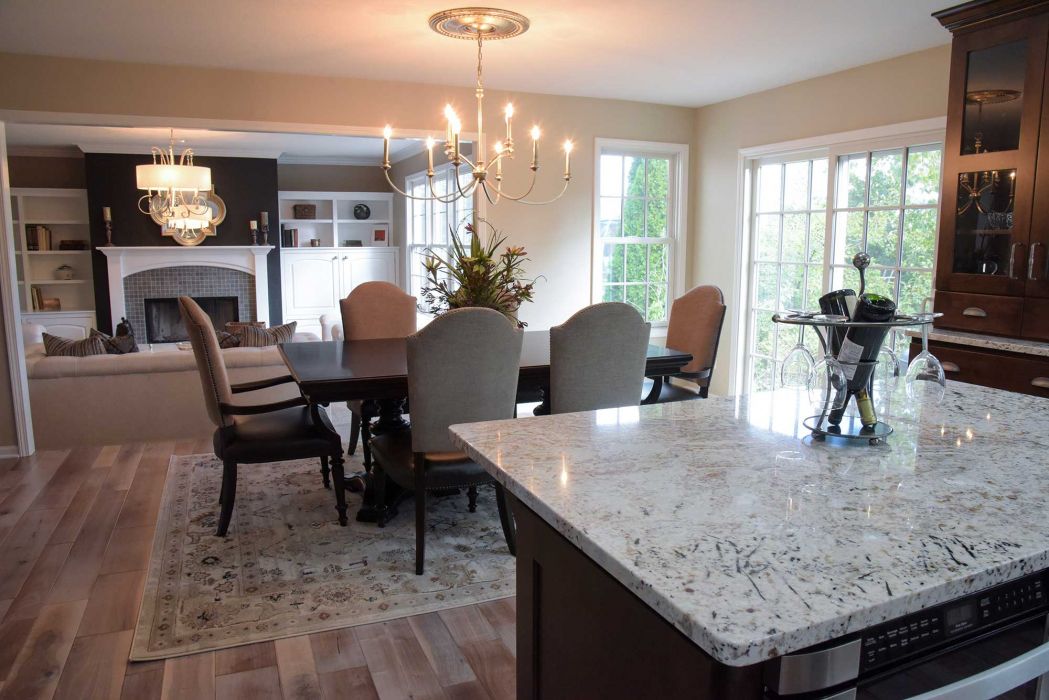
After

Before
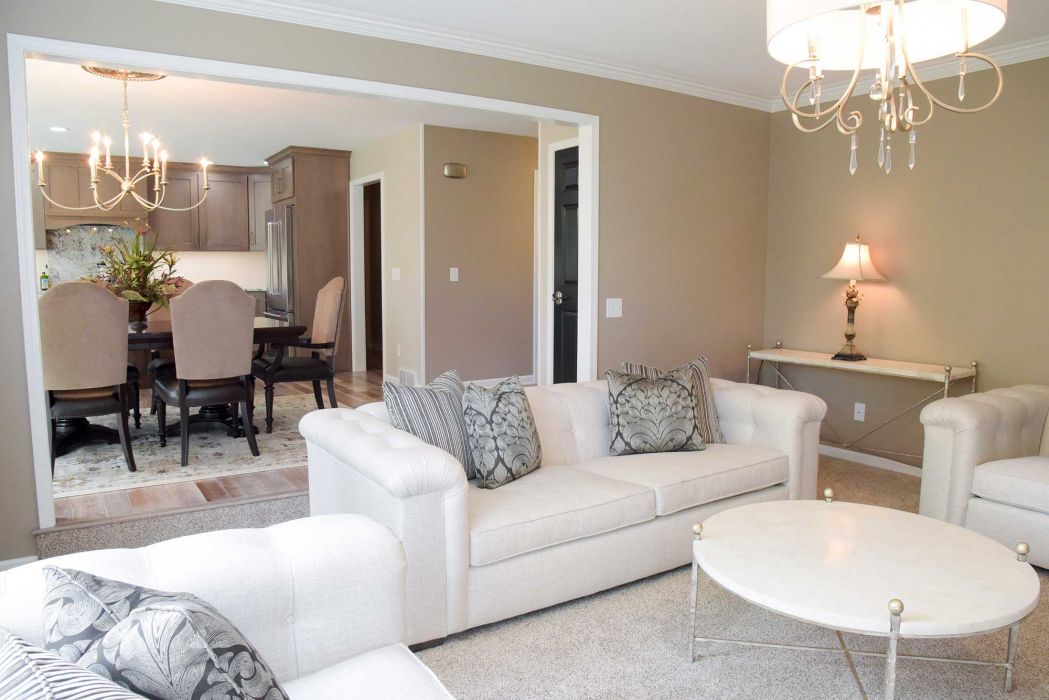
After
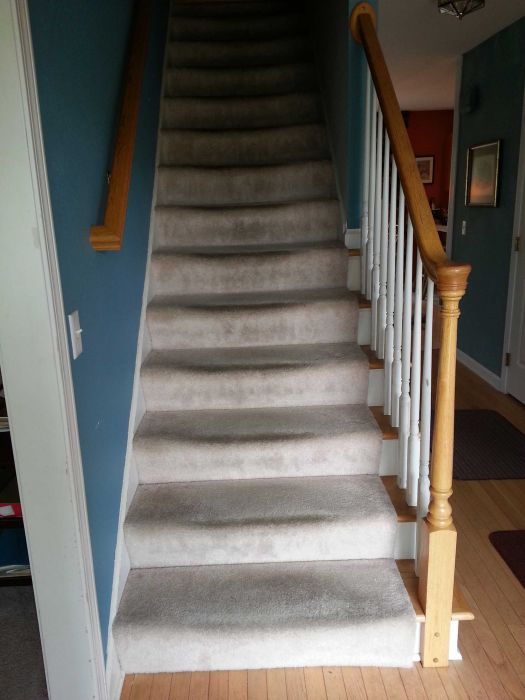
Before
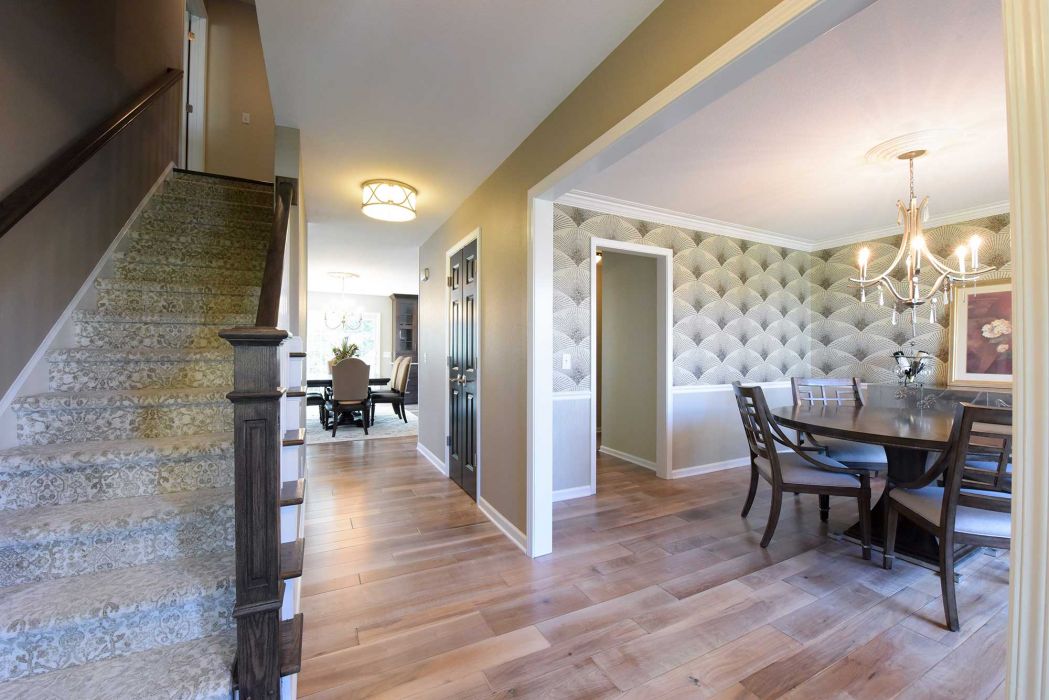
After
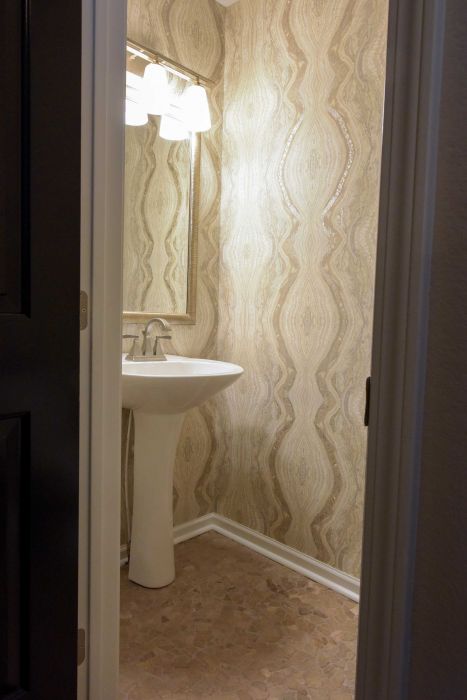
After
