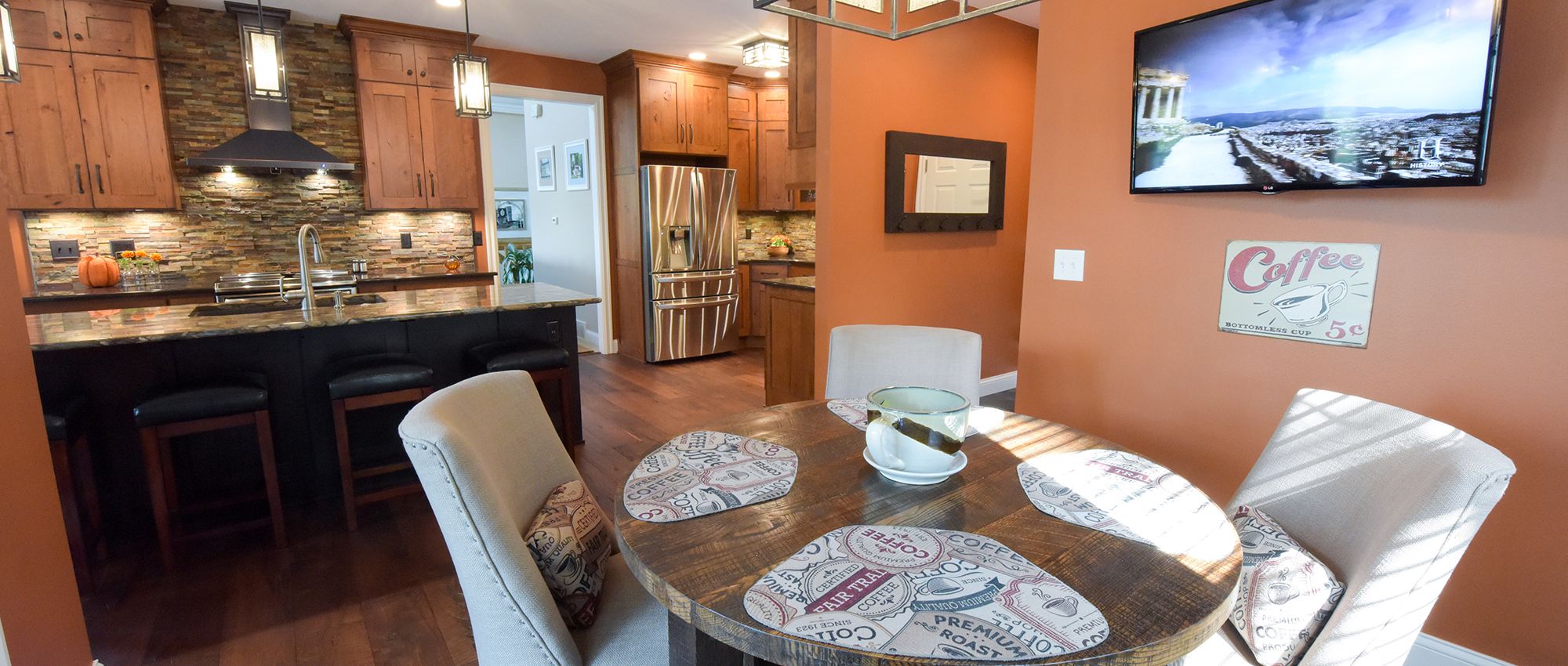Heart-warming Kitchen
Heart-warming Kitchen
Wesson Builder’s philosophy is “every detail matters” and it is in the spotlight in this one-of-a kind rustic heart-warming kitchen. This kitchen was designed by Wesson Builders completely with the customer’s needs and plans. Vision and solutions were delivered for desires the customer was surprised to know they had. There are even themes of the new kitchen, which are warm and rustic with good flow and self-serve stations for guests. These reverberate throughout in some obvious, and some subtle ways that has you enjoying the kitchen immediately and continue loving it as you find little useful accessories throughout.
The floor plan was a complete change from a prior existing kitchen, with multiple areas opened up and walls removed. A new coffee area is now located where an enclosed pantry closet used to be. An island popped up where a limiting peninsula used to be.
This home is located on the Maumee River and to tie that in, a river rock granite countertop is the perfect touch.
The lighting system was mapped out completely before the install, that includes LED lighting on remote control with zones to be used for different scenes, e.g. morning coffee, daytime cooking, and evening nightlight.
Hand-made from reclaimed Joe & Gerdie barn wood, a table in the breakfast nook is an awesome finishing touch.
The foyer and laundry room floor that adjoins the kitchen is black porcelain tile that mimics charred barn wood.
Barn wood inspired hardwood flooring is a key design aspect and brought out the themes.
Finishing touches of placemats and backchair pillows in the breakfast nook were made by Wesson Builders…”every detail matters”, to complete this custom kitchen.
Distressed rustic cherry custom cabinetry is on full display as the masterpiece of the kitchen. The cabinetry was designed with a methodology of “a place for everything, everything in its place.” It features utensil bin and spice pullouts on each side of the range; bread board pull out from above the trash to wipe the crumbs directly into the trash after cutting bread; rollout shelving with tuberware holders; and a Keurig K-cup drawer organizer.
The formal dining table from mesquite wood with turquoise inlaid accents brought another unique touch into the kitchen.
The coffee area includes custom designed coffee cup niches to display the customers Starbucks
coffee cups collected from travels around the world. Keurig K-cup drawer pull out for organization and accessibility of coffee items. A pot filler enables customer to fill coffee pots without going to main sink. Another added feature is a SHARP drawer-style microwave near the coffee area for accessibility and self serving.
This kitchen has it all and everything is very well-thought out. The homeowner actually cried tears of joy and hugged the Wesson team when they saw the finished product when arriving back from some travels.
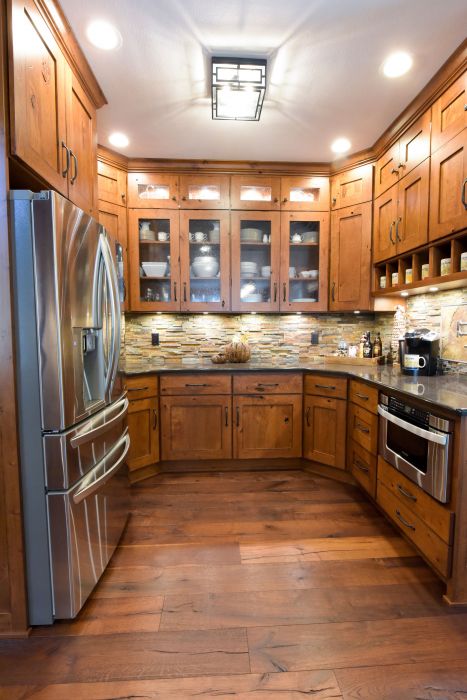
After
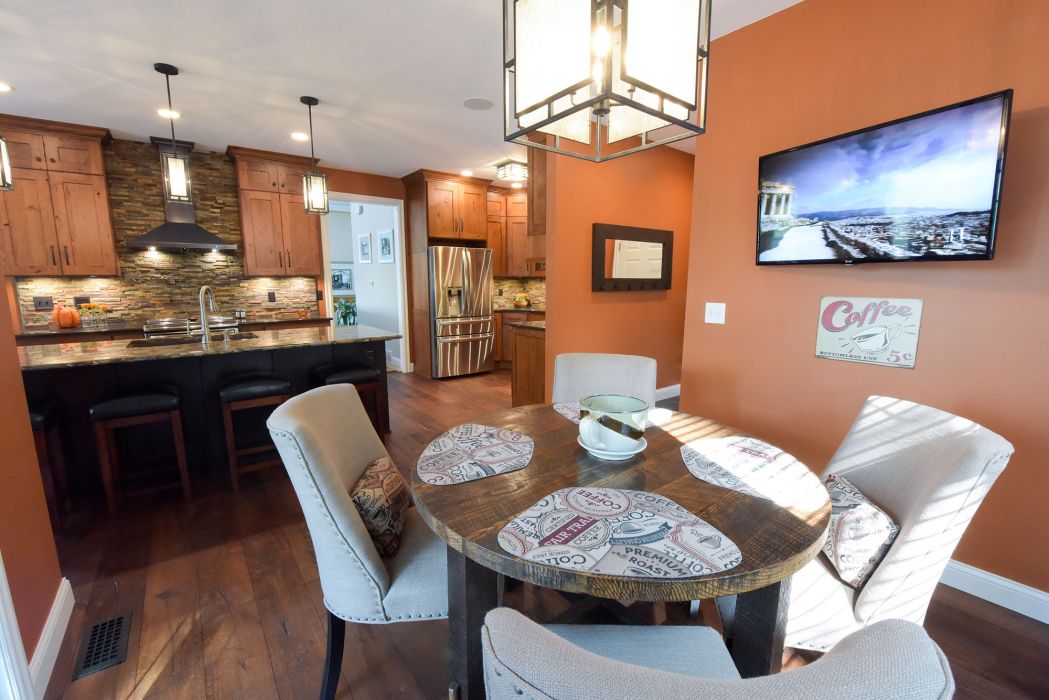
After
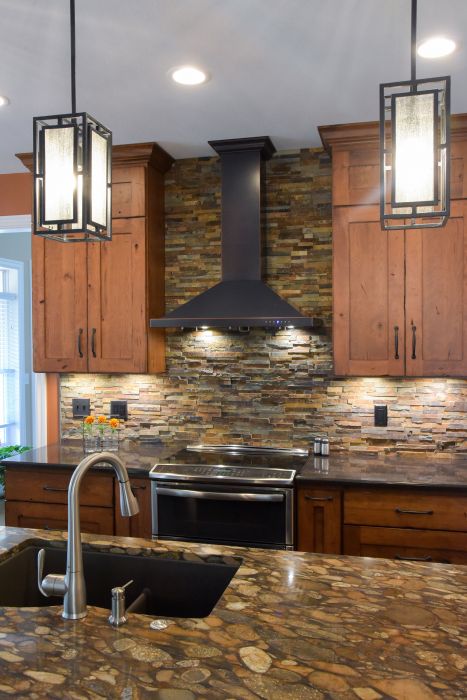
After
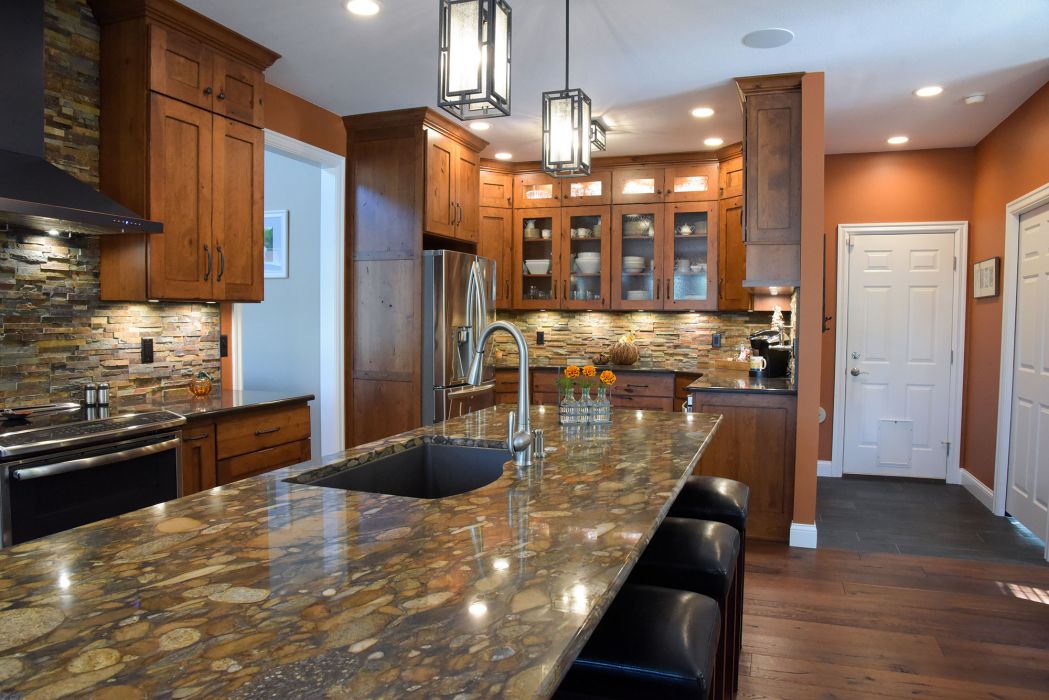
After
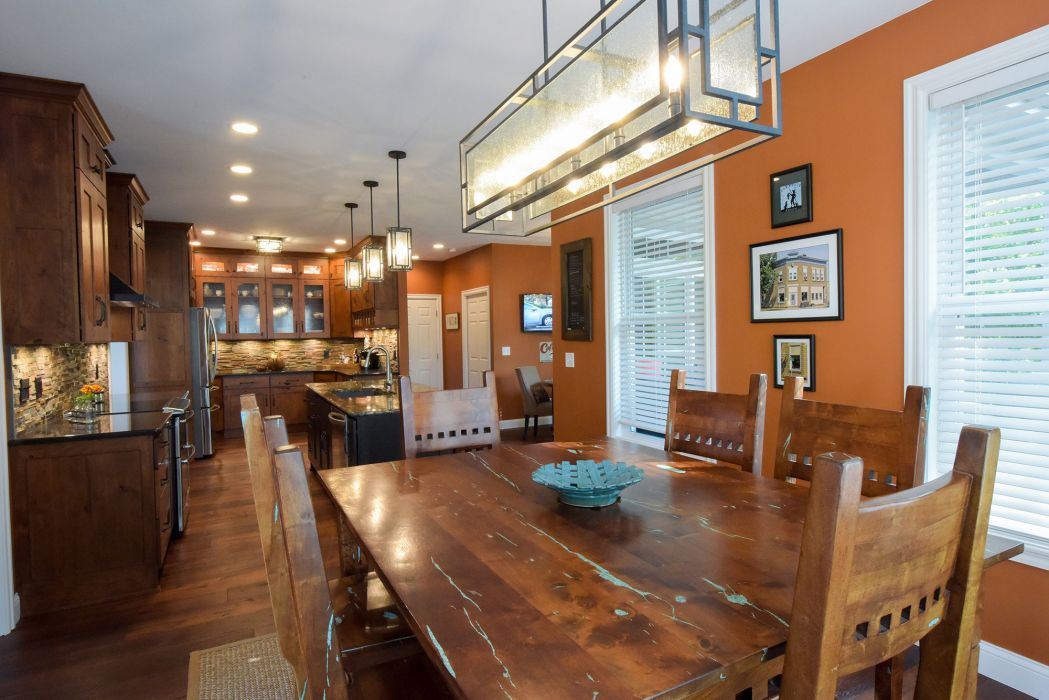
After
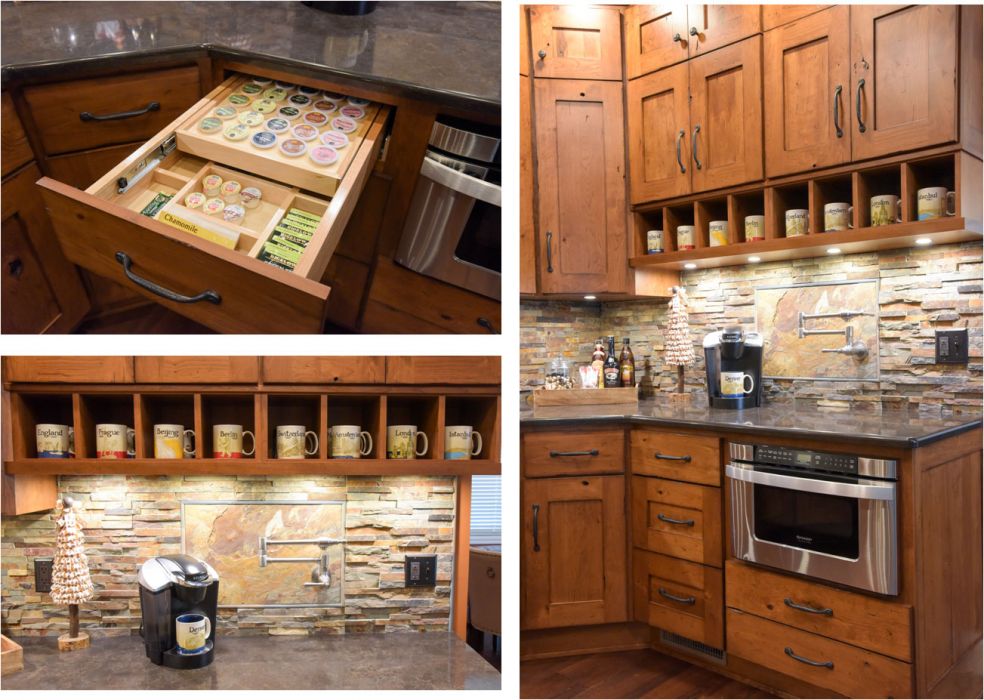
After
